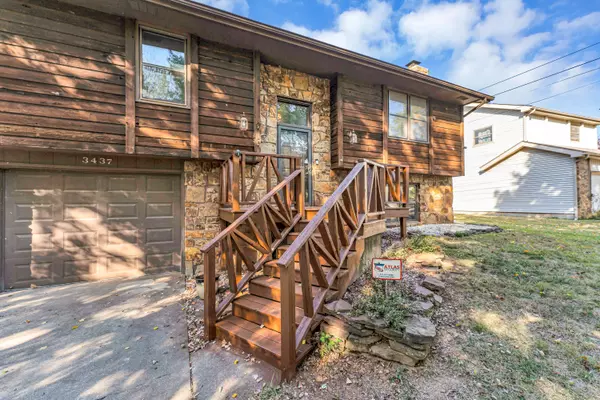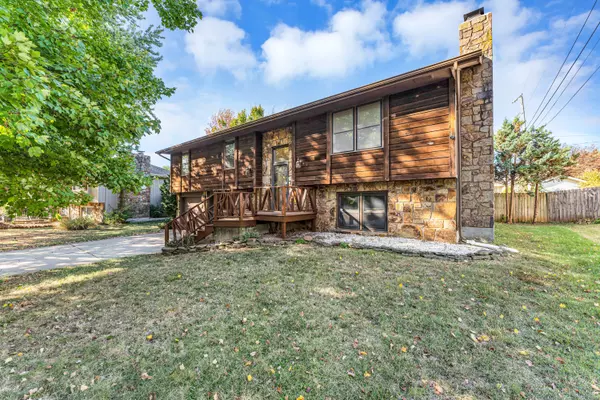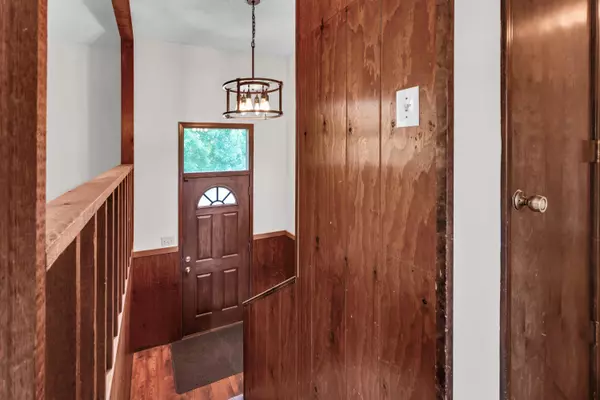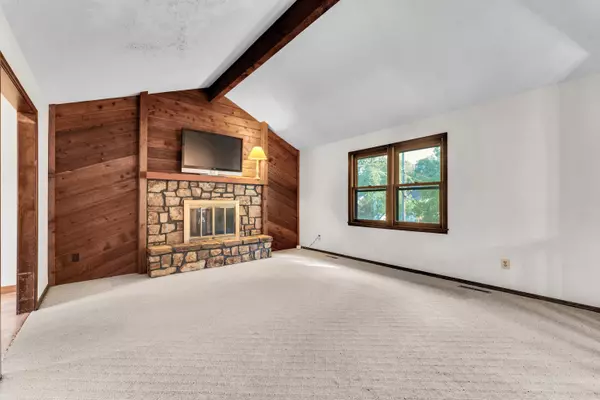$275,000
$275,000
For more information regarding the value of a property, please contact us for a free consultation.
3 Beds
3 Baths
2,424 SqFt
SOLD DATE : 12/12/2024
Key Details
Sold Price $275,000
Property Type Single Family Home
Sub Type Single Family Residence
Listing Status Sold
Purchase Type For Sale
Square Footage 2,424 sqft
Price per Sqft $113
Subdivision Southwood Est
MLS Listing ID SOM60281884
Sold Date 12/12/24
Style Traditional,Split Level
Bedrooms 3
Full Baths 3
Construction Status No
Total Fin. Sqft 2424
Originating Board somo
Rental Info No
Year Built 1979
Annual Tax Amount $2,364
Tax Year 2023
Lot Size 9,147 Sqft
Acres 0.21
Property Description
Welcome to 3437 Kings Avenue in the heart of the Medical Mile in Springfield. This home has 3 living areas, one of which was an addition to the home. This inviting addition is open to a newer kitchen with a gigantic island, stainless appliances and so many cabinets for storage. The home has 3 bedrooms on this main level which are spacious and the master bathroom has had an update as well. The front living room has one of 2 fireplaces in the home. When you head downstairs, there is another quaint living space with a fireplace insert with blower and a wet bar, also a full bathroom that has a large tile shower in it. The laundry room is also housed down here and you can head out to the oversized garage. Accessible only from the exterior is a man-cave that was built when the add on was put on. This has been great storage and an area for friends to hang out to watch a game! It could be a work shop or a she shed. There is a storage building in the fenced back yard along with a huge deck for entertaining and a stone patio. So many spaces to entertain or everyone get away from each other in your own space! Come out and see this great home before it's gone!
Location
State MO
County Greene
Area 2760
Direction From National and Battlefield, south on National, west on Walnut Lawn, south on Kings. 5th house on the right.
Rooms
Other Rooms Family Room - Down, Living Areas (3+)
Basement Finished, Full
Dining Room Kitchen/Dining Combo, Living/Dining Combo
Interior
Interior Features Walk-in Shower, W/D Hookup, Smoke Detector(s), Internet - Cellular/Wireless, Walk-In Closet(s)
Heating Forced Air
Cooling Attic Fan, Ceiling Fan(s), Central Air
Flooring Carpet, Tile, Hardwood
Fireplaces Type Two or More, Basement, Wood Burning
Fireplace No
Appliance Dishwasher, Gas Water Heater, Free-Standing Electric Oven, Dryer, Washer, Refrigerator, Microwave, Disposal
Heat Source Forced Air
Laundry In Basement
Exterior
Exterior Feature Rain Gutters
Parking Features Driveway, Garage Door Opener
Garage Spaces 2.0
Carport Spaces 2
Fence Privacy, Full, Wood
Waterfront Description None
Roof Type Composition
Garage Yes
Building
Lot Description Trees
Story 1
Foundation Block
Sewer Public Sewer
Water City
Architectural Style Traditional, Split Level
Structure Type Wood Siding,Stone
Construction Status No
Schools
Elementary Schools Sgf-Horace Mann
Middle Schools Sgf-Carver
High Schools Sgf-Kickapoo
Others
Association Rules None
Acceptable Financing Cash, VA, FHA, Conventional
Listing Terms Cash, VA, FHA, Conventional
Read Less Info
Want to know what your home might be worth? Contact us for a FREE valuation!

Our team is ready to help you sell your home for the highest possible price ASAP
Brought with Andrea Stevens Keller Williams Realty Elevate






