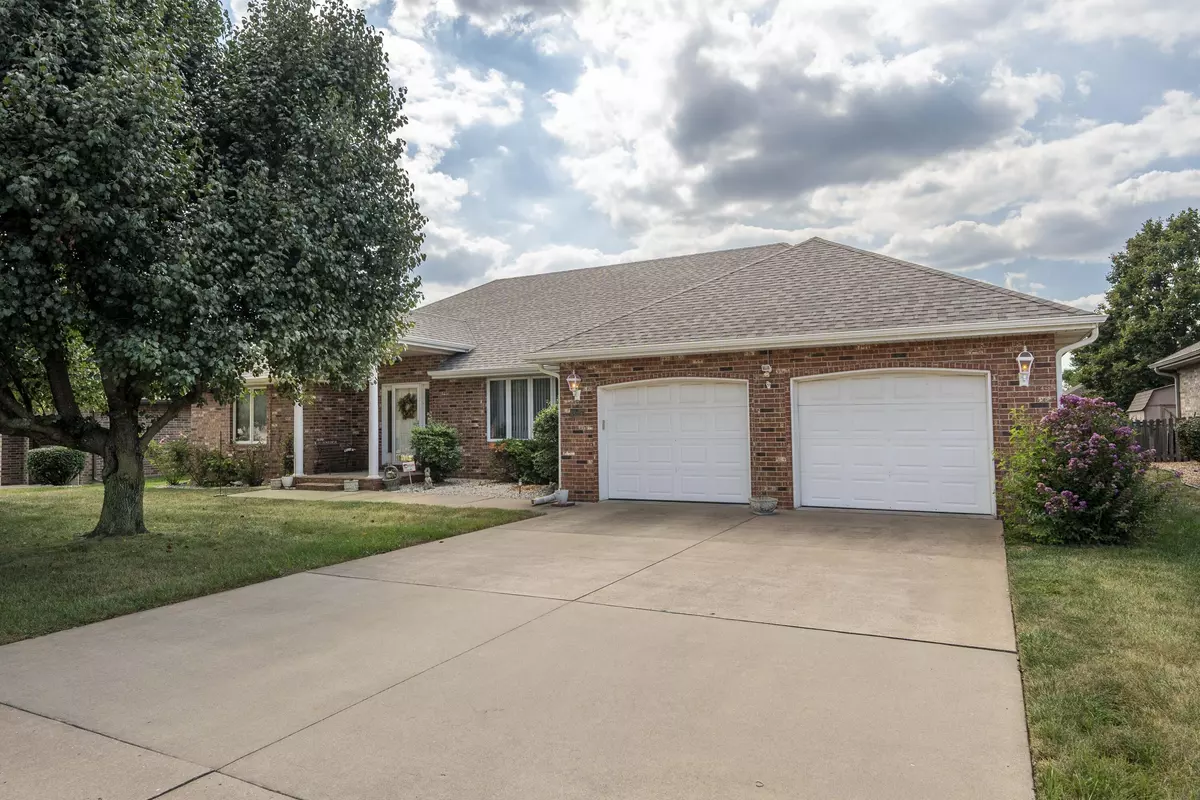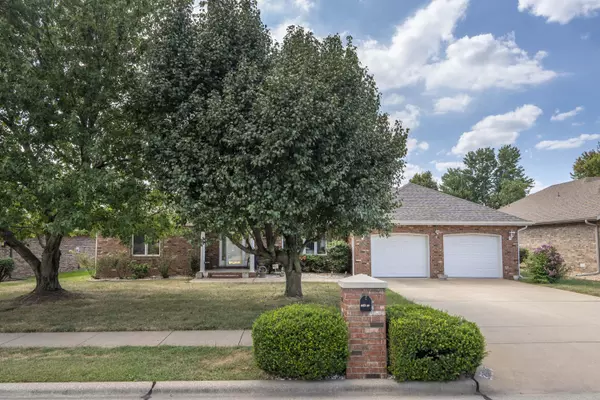$299,000
$299,000
For more information regarding the value of a property, please contact us for a free consultation.
3 Beds
2 Baths
2,096 SqFt
SOLD DATE : 12/13/2024
Key Details
Sold Price $299,000
Property Type Single Family Home
Sub Type Single Family Residence
Listing Status Sold
Purchase Type For Sale
Square Footage 2,096 sqft
Price per Sqft $142
Subdivision Eldorado Place
MLS Listing ID SOM60277309
Sold Date 12/13/24
Style Traditional,One Story
Bedrooms 3
Full Baths 2
Construction Status No
Total Fin. Sqft 2096
Originating Board somo
Rental Info No
Year Built 1998
Annual Tax Amount $2,387
Tax Year 2023
Lot Size 10,454 Sqft
Acres 0.24
Property Description
There's nothing not to love about this home! Very impressive, meticulously kept, beautiful all brick home. Every room is extra large, spacious and over-sized! Owner had custom built. Big gorgeous living room, beautiful open kitchen/dining with breakfast bar, pantry, built-in desk and french doors leading to a covered patio. Master bedroom offers a sitting area and access to the covered patio. Open master bath has a high ceiling, corner jacuzzi tub, dual vanities and a wonderful walk-in closet. Huge 26x24 garage has a ramp that can be removed if desired. The furnace and air-conditioner were replaced recently and new roof in 2022. Located in a fabulous neighborhood on a quiet non-thru street. Owner is currently having an estate sale so please excuse the sale items. Refrigerators are negotiable. Don't delay!
Location
State MO
County Greene
Area 2096
Direction South on Golden from Battlefield, west on Farm Rd. 164, south on Western, west on Roxbury, south on Swan.
Rooms
Other Rooms Great Room
Dining Room Kitchen/Dining Combo
Interior
Interior Features High Speed Internet, W/D Hookup, Smoke Detector(s), Crown Molding, Tray Ceiling(s), Walk-In Closet(s), Walk-in Shower, Jetted Tub
Heating Forced Air, Central
Cooling Central Air, Ceiling Fan(s)
Flooring Carpet, Tile
Fireplaces Type Great Room
Fireplace No
Appliance Dishwasher, Gas Water Heater, Free-Standing Electric Oven, Microwave, Disposal
Heat Source Forced Air, Central
Laundry Main Floor
Exterior
Exterior Feature Rain Gutters
Garage Spaces 2.0
Carport Spaces 2
Fence Wood
Waterfront Description None
View City
Roof Type Composition
Street Surface Asphalt
Garage Yes
Building
Lot Description Curbs
Story 1
Sewer Public Sewer
Water City
Architectural Style Traditional, One Story
Structure Type Brick Full
Construction Status No
Schools
Elementary Schools Sgf-Sherwood
Middle Schools Sgf-Carver
High Schools Sgf-Parkview
Others
Association Rules None
Acceptable Financing Cash, Conventional
Listing Terms Cash, Conventional
Read Less Info
Want to know what your home might be worth? Contact us for a FREE valuation!

Our team is ready to help you sell your home for the highest possible price ASAP
Brought with Brian R. Jared Murney Associates - Primrose






