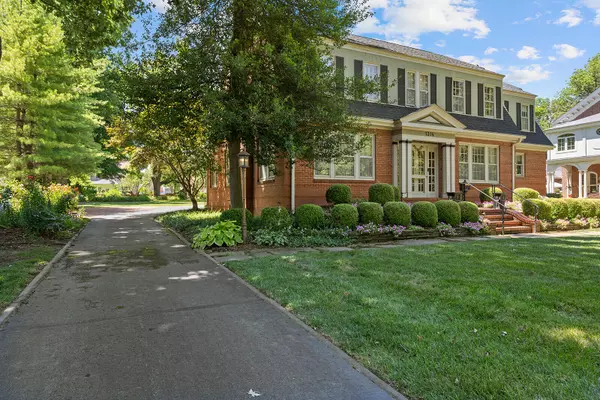$849,900
$849,900
For more information regarding the value of a property, please contact us for a free consultation.
5 Beds
4 Baths
3,988 SqFt
SOLD DATE : 12/16/2024
Key Details
Sold Price $849,900
Property Type Single Family Home
Sub Type Single Family Residence
Listing Status Sold
Purchase Type For Sale
Square Footage 3,988 sqft
Price per Sqft $213
Subdivision Greene-Not In List
MLS Listing ID SOM60274912
Sold Date 12/16/24
Style Traditional,Historic,Two Story,Other
Bedrooms 5
Full Baths 3
Half Baths 1
Construction Status No
Total Fin. Sqft 3988
Originating Board somo
Rental Info No
Year Built 1934
Annual Tax Amount $6,791
Tax Year 2023
Lot Size 0.830 Acres
Acres 0.83
Lot Dimensions 121X299
Property Description
Discover 1314 East Walnut Street, a timeless masterpiece crafted circa 1930s in the American Colonial Revival style by A. M. Curtis. This historic gem, built on the site of the George McCann farmhouse, seamlessly blends original character with contemporary comforts. Ideal for entertaining, the main floor showcases a large living room with beamed ceilings, cedar mantel surround, stone accents, and pegged hardwood flooring. A sun parlor and formal dining room open via French doors, while an updated kitchen boasts commercial-grade appliances, granite countertops, and a pantry. Adjacent, a half bath offers convenience. Boasting five spacious bedrooms, including a second-floor laundry room (4th bedroom), this residence offers sanctuary. The primary bedroom features an en suite bathroom with a stunning shower, luxurious soaking tub, granite double sinks, and ample closet space, including a walk-in with built-ins. A sun parlor extends the primary suite, leading to a charming balcony. The second floor is designed with a coffee bar, multiple closets with pull-out drawers, and a laundry shoot. Generous secondary bedrooms include a third bedroom with a unique rounded doorway, adjoining a character-rich bathroom. The oversized fifth bedroom preserves historic charm with an en suite bathroom and walk-in closet. Original details like an impressive staircase, storage closets, crown molding, and glass door knobs enrich the home, complemented by a secondary staircase to the two-car garage. Outside, the 0.83-acre lot features lush gardens and ample entertaining space. The brick and stucco exterior, with a second-floor balcony, enhances the home's timeless appeal. Experience the blend of historic charm and modern luxury at 1314 East Walnut Street--an opportunity not to be missed.
Location
State MO
County Greene
Area 5609
Direction East on Walnut from National to home on the right.
Rooms
Other Rooms Family Room, Den, Foyer, Pantry, Hobby Room, Living Areas (3+), Office, Study, Hearth Room, Great Room, Formal Living Room
Basement Utility, Storage Space, Interior Entry, Unfinished, Full
Dining Room Formal Dining, Dining Room, Island
Interior
Interior Features High Speed Internet, W/D Hookup, Smoke Detector(s), Crown Molding, Soaking Tub, Granite Counters, Beamed Ceilings, Walk-In Closet(s), Walk-in Shower, Central Vacuum, Other
Heating Forced Air
Cooling Central Air
Flooring Hardwood, Tile
Fireplaces Type Living Room, Gas, Stone
Fireplace No
Appliance Dishwasher, Gas Water Heater, Exhaust Fan, Commercial Grade, Ice Maker, Microwave, Refrigerator, Disposal
Heat Source Forced Air
Laundry 2nd Floor, In Basement
Exterior
Exterior Feature Rain Gutters, Storm Door(s)
Parking Features Parking Pad, Driveway, Garage Faces Side, Garage Door Opener
Garage Spaces 2.0
Carport Spaces 2
Fence Other
Waterfront Description None
View Y/N No
Roof Type Composition
Street Surface Asphalt
Garage Yes
Building
Lot Description Sprinklers In Front, Sprinklers In Rear, Trees, Landscaping
Story 2
Foundation Poured Concrete
Sewer Private Sewer
Water City
Architectural Style Traditional, Historic, Two Story, Other
Structure Type Brick,Stucco
Construction Status No
Schools
Elementary Schools Sgf-Rountree
Middle Schools Sgf-Jarrett
High Schools Sgf-Parkview
Others
Association Rules None
Acceptable Financing Cash, Conventional
Listing Terms Cash, Conventional
Read Less Info
Want to know what your home might be worth? Contact us for a FREE valuation!

Our team is ready to help you sell your home for the highest possible price ASAP
Brought with Nicole M Brown Murney Associates - Primrose






