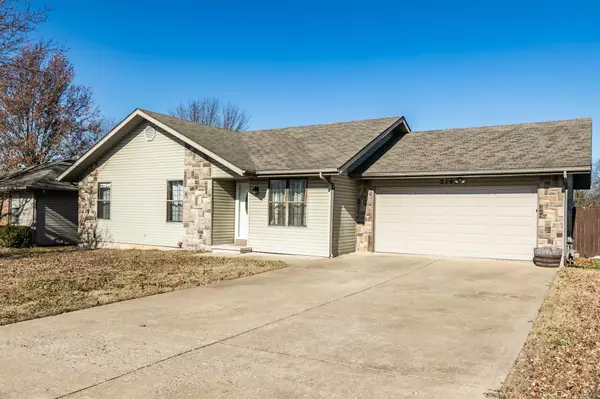$195,000
$195,000
For more information regarding the value of a property, please contact us for a free consultation.
3 Beds
2 Baths
1,128 SqFt
SOLD DATE : 01/09/2025
Key Details
Sold Price $195,000
Property Type Single Family Home
Sub Type Single Family Residence
Listing Status Sold
Purchase Type For Sale
Square Footage 1,128 sqft
Price per Sqft $172
Subdivision South Creek
MLS Listing ID SOM60283062
Sold Date 01/09/25
Style Ranch,One Story
Bedrooms 3
Full Baths 2
Construction Status No
Total Fin. Sqft 1128
Originating Board somo
Rental Info No
Year Built 1991
Annual Tax Amount $1,365
Tax Year 2024
Lot Size 9,583 Sqft
Acres 0.22
Property Description
Welcome to 3143 West Morningside St., Springfield, MO! This 3-bedroom, 2-bathroom home offers comfort, style, and convenience. Step inside the home to find a vaulted ceiling in the living room with an open concept to the dining area and kitchen creating an open and airy feel to this home. Inside you will find vinyl flooring and carpet. The kitchen offers oak cabinets, tile backsplash and the appliances shown in photos. As you move through the home there are two bedrooms with closets and a full bathroom located in the hall with a tub/shower combo. The nice size master bedroom boasts a walk-in closet and private bathroom.Enjoy outdoor living on the back porch overlooking a privacy-fenced backyard with a storage shed, ideal for gardening or extra storage. Recent updates include a storm shelter installed in 2020 for safety during severe weather. New HVAC system and hot water heater (2021) and a new garage door (2021), providing recent updates in the last 4 years. Located near local amenities, this home combines comfort with convenience. Don't miss the opportunity to make this lovely property your new home! Schedule a showing today!
Location
State MO
County Greene
Area 1128
Direction Travel 65 Hwy to West 44, take exit 75, turn east on 160, drive 4.4 miles on W Sunshine Street, turn on S Farm Road 133, take W Seminole Street, then turn on S Golden Ave, last take W Morningside street.
Rooms
Other Rooms Bedroom-Master (Main Floor)
Dining Room Kitchen/Dining Combo
Interior
Heating Central
Cooling Central Air
Fireplace No
Appliance Electric Cooktop, Refrigerator, Disposal, Dishwasher
Heat Source Central
Laundry Main Floor
Exterior
Parking Features Driveway
Garage Spaces 2.0
Carport Spaces 2
Fence Privacy
Waterfront Description None
Roof Type Composition
Garage Yes
Building
Story 1
Foundation Permanent, Poured Concrete
Sewer Public Sewer
Water City
Architectural Style Ranch, One Story
Structure Type Stone,Vinyl Siding
Construction Status No
Schools
Elementary Schools Sgf-Sherwood
Middle Schools Sgf-Carver
High Schools Sgf-Parkview
Others
Association Rules None
Acceptable Financing Cash, VA, FHA, Conventional
Listing Terms Cash, VA, FHA, Conventional
Read Less Info
Want to know what your home might be worth? Contact us for a FREE valuation!

Our team is ready to help you sell your home for the highest possible price ASAP
Brought with Misty L. McIntosh Realty ONE Group Grand






