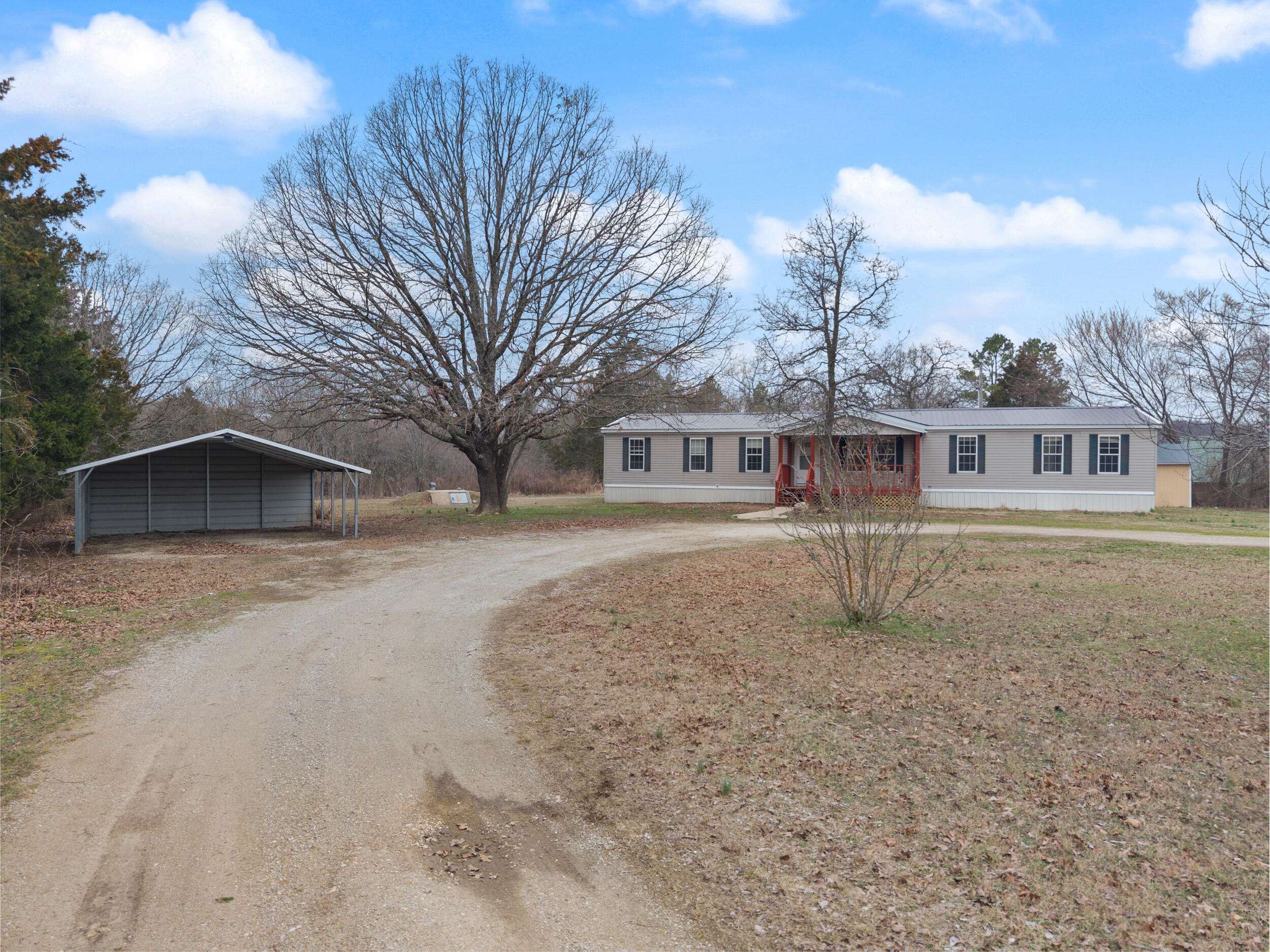$229,900
$229,900
For more information regarding the value of a property, please contact us for a free consultation.
4 Beds
2 Baths
2,128 SqFt
SOLD DATE : 04/01/2025
Key Details
Sold Price $229,900
Property Type Other Types
Sub Type Mobile Home
Listing Status Sold
Purchase Type For Sale
Square Footage 2,128 sqft
Price per Sqft $108
Subdivision Carroll-Not In List
MLS Listing ID SOM60288879
Sold Date 04/01/25
Style One Story
Bedrooms 4
Full Baths 2
Construction Status No
Total Fin. Sqft 2128
Originating Board somo
Rental Info No
Year Built 2003
Annual Tax Amount $634
Tax Year 2025
Lot Size 5.000 Acres
Acres 5.0
Property Sub-Type Mobile Home
Property Description
This beautifully maintained 5-acre property offers the perfect setting for outdoor enjoyment! With 4 bedrooms and 2 bathrooms, the bright, open living areas create a welcoming atmosphere. The spacious kitchen features beautiful cabinetry, while the cozy family room with a fireplace adds warmth. The master suite is a private retreat with a walk-in shower, soaking tub, double sink vanity, and walk-in closet with built-ins for easy storage. Two covered porches, a shed, 2-car carport, and storm shelter provide added convenience. Located between Holiday Island and Eagle Rock, MO, this home offers easy access to Table Rock Lake for boating, fishing, and outdoor activities. With plenty of room inside and out, this property is a must-see to truly appreciate its charm and potential. Don't miss out--schedule your showing today!
Location
State AR
County Carroll
Area 2128
Direction Hwy 23 North passed Holiday Island, the property entrance will be on the right across the street from Affordable Storage Solutions.
Rooms
Dining Room Kitchen/Dining Combo
Interior
Interior Features Walk-in Shower, Soaking Tub, Walk-In Closet(s)
Heating Central, Fireplace(s)
Cooling Central Air, Ceiling Fan(s)
Flooring Carpet, Vinyl
Fireplaces Type Living Room, Wood Burning
Fireplace No
Appliance Dishwasher, Dryer, Free-Standing Electric Oven, Washer, Refrigerator, Microwave
Heat Source Central, Fireplace(s)
Exterior
Exterior Feature Storm Shelter
Parking Features Circular Driveway
Garage Spaces 2.0
Waterfront Description None
View Panoramic
Roof Type Asphalt
Garage Yes
Building
Lot Description Acreage, Level, Cleared, Secluded, Landscaping
Story 1
Foundation Block
Sewer Septic Tank
Water Private Well
Architectural Style One Story
Structure Type Vinyl Siding
Construction Status No
Schools
Elementary Schools Eureka Springs
Middle Schools Eureka Springs
High Schools Eureka Springs
Others
Association Rules None
Read Less Info
Want to know what your home might be worth? Contact us for a FREE valuation!

Our team is ready to help you sell your home for the highest possible price ASAP
Brought with Non-MLSMember Non-MLSMember Default Non Member Office






